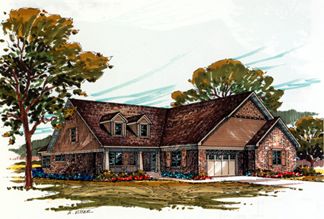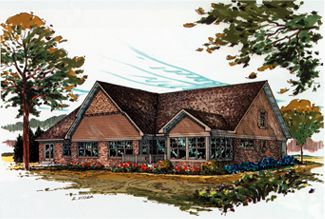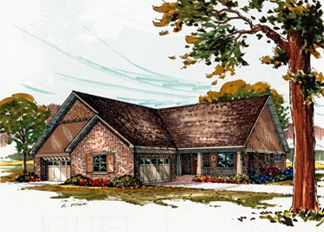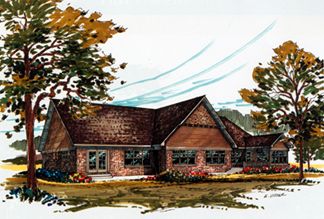Introduction
Imagine living in a community that exemplifies the kind of comfort, luxury, and location you have always wanted. With its lush greens, sparkling waterways, wide expanses of trees and finely appointed homes, White Hawk Country Club in Crown Point, Indiana, embodies luxury living at its finest. This exclusive community is the perfect setting for Hawk's Landing, a private enclave of luxury attached single-family residences. A unique creation, Hawk's Landing, by The Woodshop Inc., is set amid the finely manicured beauty of the championship golf course's newest nine holes.
Country Club Living
At Hawk's Landing, The Woodshop, Inc. has found a way to offer the discriminating homeowner the splendor and amenities associated with country club living at an affordable price. That blending helps create a feeling of the "good life", of being just where you want to be today and for years in the future. The Woodshop, Inc. has gone extra lengths to establish a sense of place for this community and to ensure architectural continuity and integrity throughout the development. Traditional charm and fine craftsmanship are evident at Hawk's Landing even before you step through the door. Set back more than 55 feet from the street, these single-family attached homes feature a Mission flair with masonry exteriors accented with cedar, as well as attractive roof lines and offsets. Lush landscaping surrounds these beautiful homes, and with the homeowner's choice of either golf course or lake views, Hawk's Landing offers a serene setting for comfortable living. Inside the homes of Hawk's Landing, luxurious appointments are standard fare - such as custom cabinetry, finely crafted wood trimwork and details, Pella Windows & Doors, soaring ceilings, solid panel doors, a beautiful fireplace, spacious master suites, and a two-car attached garage. In addition, each home offers the opportunity to add a sunroom, a finished or unfinished lower level, as well as a finished or unfinished upper level.
Attention to Detail
Yet individuality is very important to today's homeowner. We all have our own diverse styles, and that should be reflected in the homes we choose. This is why The Woodshop, Inc. offers a wide variety of custom options and finishes at Hawk's Landing, to satisfy the needs and tastes of each homeowner. For more than 50 years, The Woodshop, Inc. has been building beautiful homes, using expert craftsmanship and old-fashioned attention to detail that every home deserves. At Hawk's Landing, that experience is showcased in homes that will continue to provide the lifestyle you want far into the future.
Accessibility
With all its elegance, privacy, and exclusive features, this landmark community also benefits from its location. Living in Hawk's Landing at White Hawk Country Club, means close proximity to fashion malls, fine restaurants, specialty shops and movie theaters. In addition, it means being able to enjoy the charms of historic downtown Crown Point. With easy access to major highways, the culture and night-life of Chicago is less than an hour away. Every once in a while, someone comes along who understands the value of the "good life" and knows how to create it. At Hawk's Landing, the formula for luxury living has been perfected. Many people spend a lifetime seeking just this kind of luxury and comfort. Your search is over. Hawk's Landing awaits your arrival!
Crown Point, IN
Just 45 miles southeast of Chicago, Crown Point, Indiana, offers a quality of life few other communities in Northwest Indiana can match. Home to more than 18,000 people, Crown Point boasts a median household income of more than $44,000. The city is also home to nine distinctly different parks, private and public golf courses, highly-regarded schools, a nearly 112,000 volume library, top-notch healthcare providers, and a community spirit that is demonstrated at its many fairs, festivals and festivities sponsored throughout the year. The historic Lake County Courthouse sits like a crown jewel in the square, surrounded by quaint shops, the city's original movie theater, and restaurants offering cuisine from around the world. Inside this gem, the visitor will find more shops, restaurants, and a sense of the city's and county's history.
White Hawk Country Club
Nestled in the historic community is the private world of White Hawk Country Club. The twin focal points of White Hawk are its golf course and its country club. Designed by Dick Nugent of Nugent and Associates, a nationally-known golf course architect, the original 18-hole gold course covers 250 acres of woods, prairies, creeks and wetlands. Seven large lakes dot the course which also features bent grass from the tees to the fairways and on the greens, and bluegrass roughs. White Hawk golf course also includes a driving range with practice putting greens and bunker play. A unique feature of the course are the golf carts featuring the GPS Navigation System, that uses a computer to continuously show the golfers their positioning relative to the hole that they are playing, from tee to green. Whether you play golf or just enjoy the amenities of a country club, the all-brick White Hawk clubhouse is the place to visit. Its 13,000 square feet of facilities include an elegant restaurant, bar and grill, banquet rooms and pro shop. This is life at Hawk's Landing at White Hawk Country Club...won't you join us?




